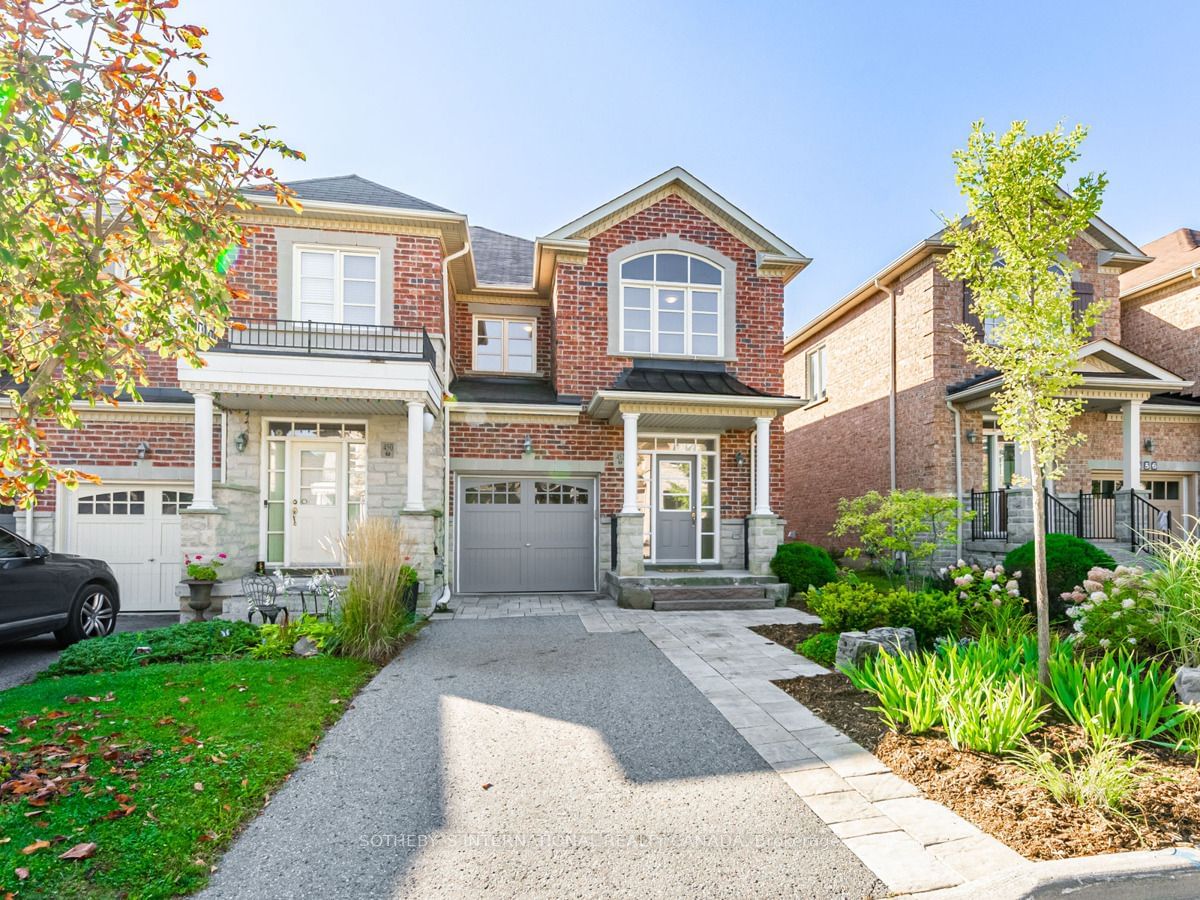$998,800
3-Bed
3-Bath
1500-2000 Sq. ft
Listed on 9/18/23
Listed by SOTHEBY`S INTERNATIONAL REALTY CANADA
Summerhill Woods Is An Intimate Setting Of Architecturally Designed Townhomes Located On A Quiet Crescent Surrounded By Forests & Nature Trails. This End Unit Townhome Feels Like Semi Adjoining Only One Neighbour With Extra Side Windows Offering Lots Of Natural Light. Living Room Features Gas Fireplace & Walkout To Custom Built Cedar Deck. Walkout To Lower Level Patio Overlooks Meticulously Cared For Gardens. 9Ft. Ceilings, Limestone Fireplace Surround, Upgraded Trim, Numerous Pot Lights, Open Concept Kitchen,Ceramic Backsplash. Spacious Foyer With Beautiful Oak Staircase, Main Floor 2 Piece Washroom, Primary Bdrm Includes 4 Piece Ensuite, Walk-in Shower,Jacuzzi Tub & Walk-in Closet. Fenced Yard. Professionally Painted & Cleaned Throughout. Convenient Access to Garage From Foyer. Lower Level Is A Blank Canvas For Those Looking For Additional Family/Media Room & Extra Washroom. High Demand Location, Minutes To Whipper Watson Park, Summerhill Centre & Upper Canada Mall.
N7008738
Att/Row/Twnhouse, 2-Storey
1500-2000
6
3
3
1
Built-In
2
6-15
Central Air
Unfinished, W/O
Y
N
N
Brick, Stone
Forced Air
Y
$4,458.65 (2023)
91.00x25.00 (Feet)
